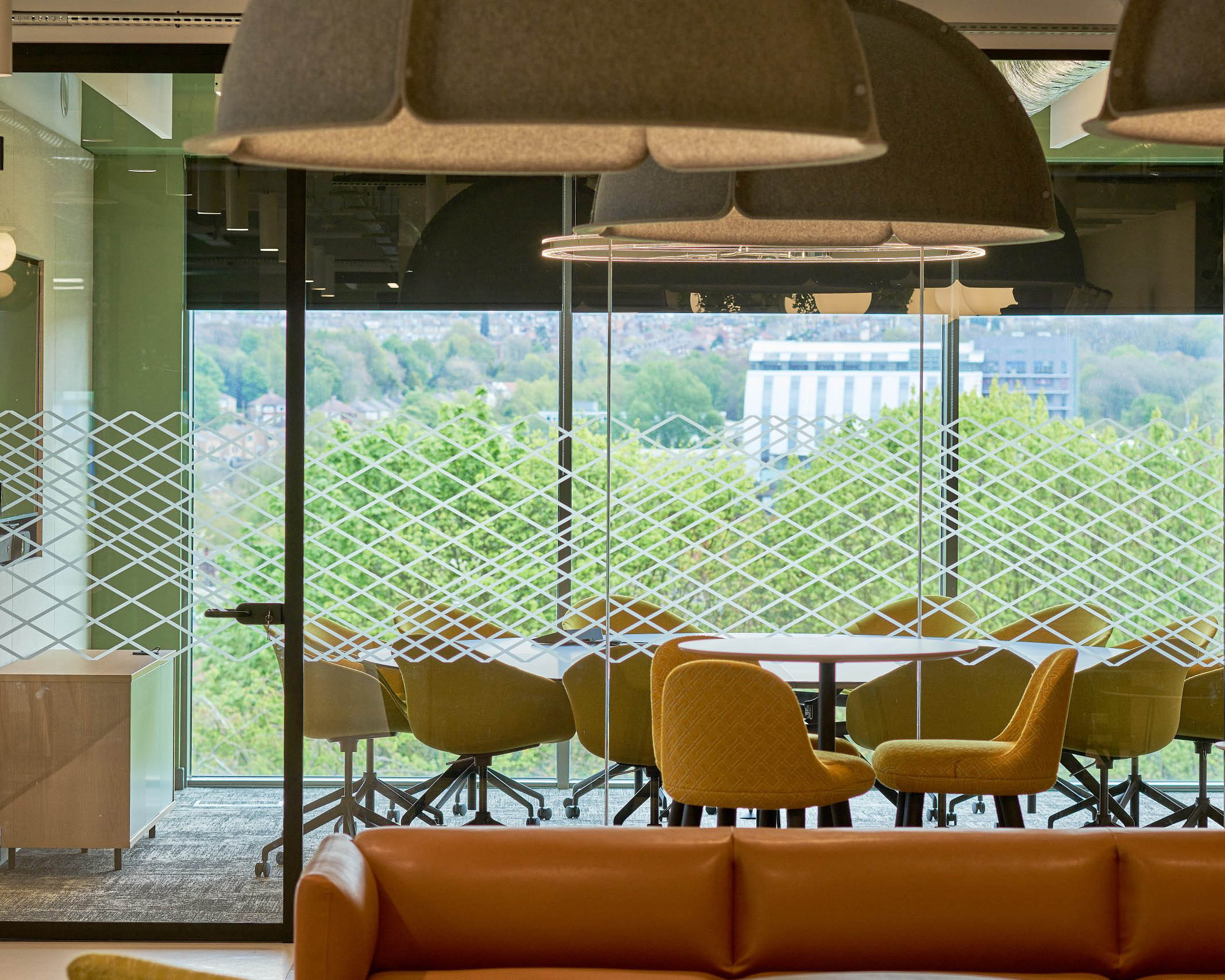Let’s take a deeper look into fitting out or refurbishing your commercial space.
As a landlord, choosing to handle CAT A and CAT B fit-outs at the same time is a strategic decision that can significantly enhance your property’s value and appeal.
Blending these two phases can be a win-win scenario for landlords and tenants. Let’s explore why.
Streamlined efficiency and reduced timeframes
Managing CAT A and CAT B fit-outs together is so much more efficient.
Traditionally, these phases happen one after the other, leading to a gap between the completion of CAT A (the basic infrastructure) and CAT B (the personalised fit-out).
By planning these phases concurrently, landlords can reduce project timelines, speed up the availability of the space for lease, and reduce holding costs.
Enhanced tenant attraction with turnkey solutions
Teams gravitate towards spaces that are ready to occupy with minimal setup time.
Offering a property that combines both CAT A and CAT B elements provides an attractive turnkey solution. It means businesses can move in and become operational almost immediately, a significant selling point.
For landlords, this can be the key to reducing vacancy rates and making your property uniquely attractive.
Cost savings through integrated planning
When both fit-out phases are planned and executed together, there’s a natural reduction in cost. This arises from the ability to make informed decisions early in the design phase, meeting the specific requirements of prospective tenants. So when your new client moves in, they don’t require costly and disruptive modifications as they’ve been involved in the design process from the start.
Customisation without compromise
Managing CAT A and CAT B simultaneously allows for a level of customisation that’s lost when handled separately.
When landlords oversee both phases, they can ensure that the infrastructure (such as HVAC systems, electrical setups, and plumbing) is designed with the final fit-out in mind. When both parties share the same vision, the need for potential reworks is prevented. The tenant’s requirements have been precisely tailored from the beginning.
Removing or adding something from/to a design is so much easier than removing something from a building!
Future-proofing your property
When considering your tenants’ needs, our designers consult carefully on the nature of the business and whether the space will work for the tenant long term. This means creating spaces that are appropriate for that team and their exact requirements. Is the leadership team going to shrink or grow? Is there a desire to switch to an agile or hybrid work style? What does the future of this business look like in practice?
We can create spaces that can be used in multiple ways, keeping your tenants’ work styles in mind. We aim to create flexible and easily modified spaces that add long-term value to the property, making it a smart investment that adapts to the tenants’ changing business — as well as market conditions.
Reduction of construction waste
The construction industry is responsible for 32% of all UK landfill waste. Sustainability is something we take very seriously and we aim to minimise waste wherever possible. It’s one reason why we’re a fan of working on CAT A and CAT B simultaneously. It means we don’t have to install CAT A and then end up ripping out much of it when it’s time to work on CAT B.
Your tenants will want a workspace that works for their workstyle and brand. So painting, fitting carpets or lighting etcetera just for show while the property is on the commercial rental market, only to change them later, is avoidable waste.
Even more benefits to sustainability
Integrating sustainability into the design from the outset means materials can be chosen based on their environmental impact. We can work with materials that are recyclable, sustainably sourced and low carbon load.
Project management with a single point of contact
At Formm, we understand the complexities involved in the commercial fit-out process, especially when managing both CAT A and CAT B projects concurrently. This requires meticulous coordination of various trades and services. As a single point of contact for these integrated fit-outs, we can really streamline communication.
Our approach is to unify all aspects of the fit-out process under one roof. This means we handle everything from the initial design stage through to the final handover, eliminating the fragmentation seen in traditional fit-out projects where multiple parties are involved. This reduces misunderstanding and ensures cohesive execution. We also provide consistent communication to our clients. If you want an update or have a question, all you need to do is pick up the phone to Formm. No chasing various contractors!
Design and sustainability led
We set ourselves apart in the industry by being both design-led and sustainability-driven. Many businesses that provide workspace fit-outs prioritise functionality but neglect aesthetics and might overlook the long-term environmental impact. We integrate cutting-edge design and eco-friendly practices from the ground up.
Design is at the heart of everything we do at Formm, we believe a space should inspire and engage those who use it. Our design-led approach means we prioritise interior and architectural excellence in every phase of our projects, creating practical and visually compelling spaces.
Our team of designers work closely with landlords and their tenants to bring their vision to life.
We’re deeply committed to reducing the environmental impact of our projects and minimising carbon load. This is reflected in our choice of materials, construction methods, and project lifecycle management.
