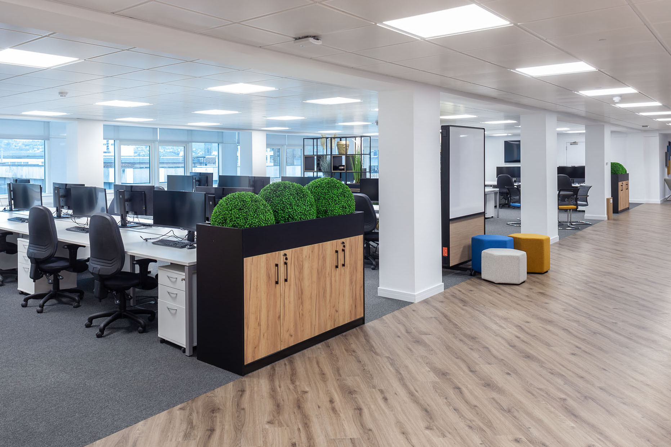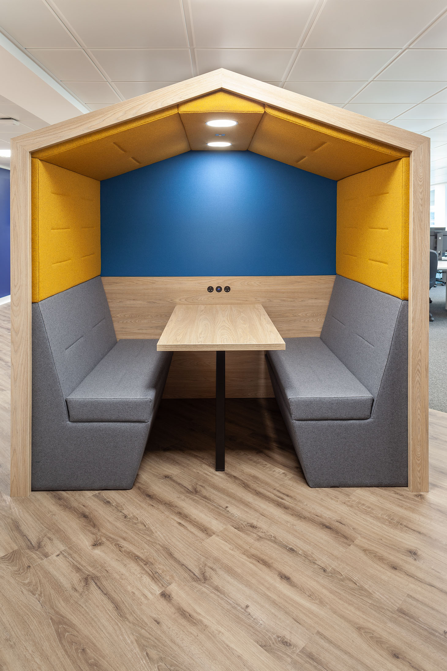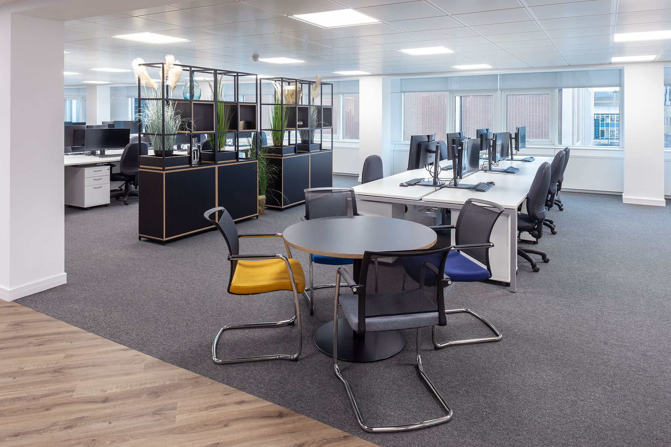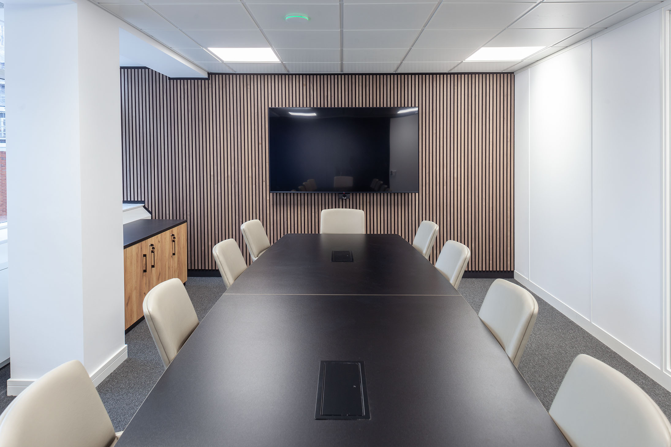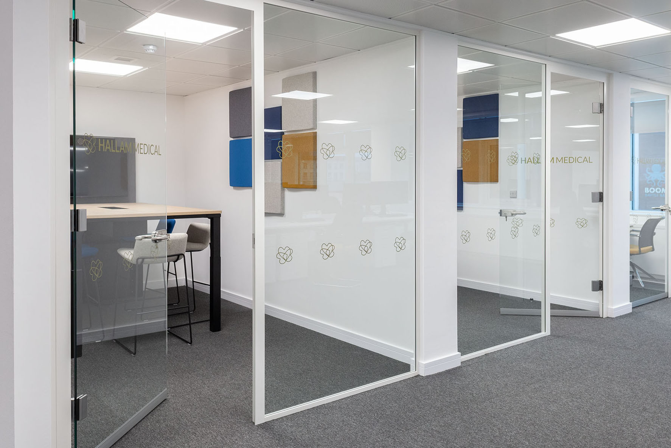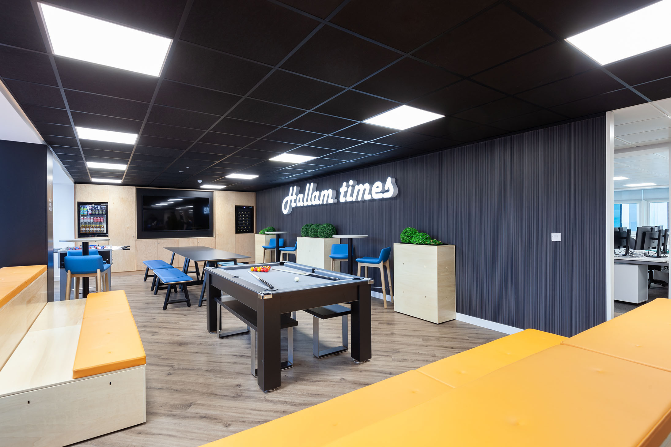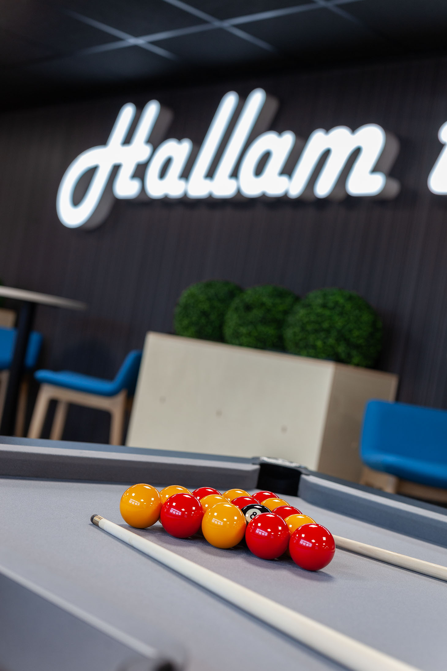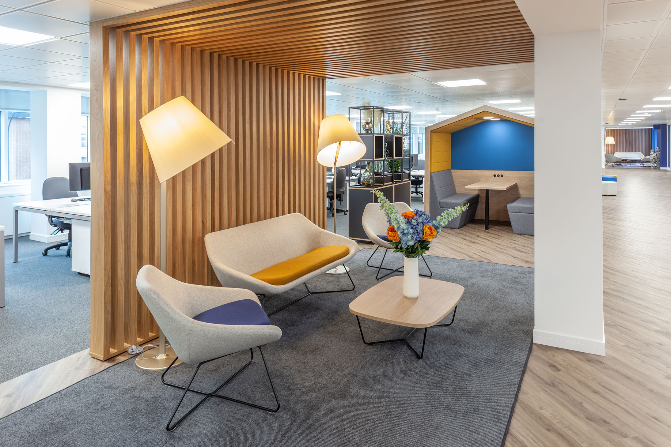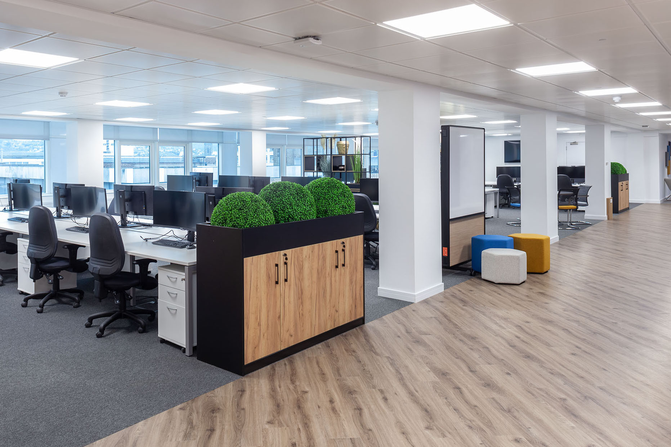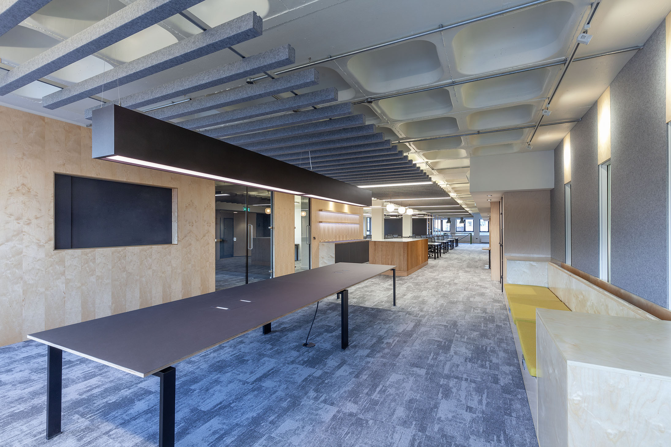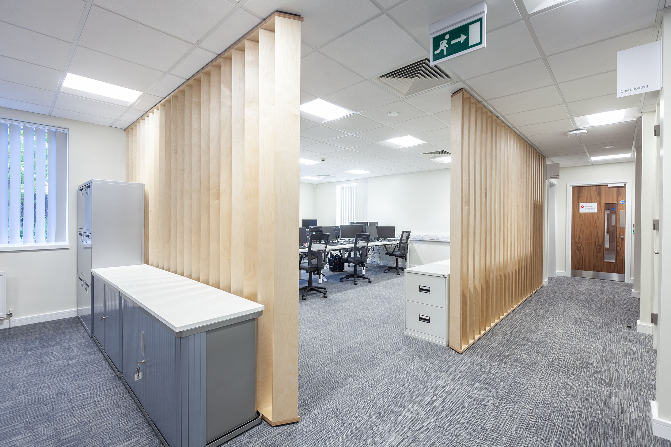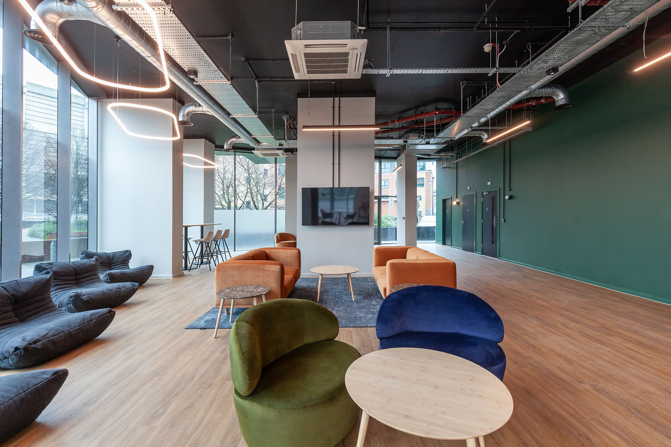Benefitting from a holistic approach
When Hallam Medical made the decision to relocate to a new city centre premises, they instructed us to act as both designer and contractor. Under this Design & Build methodology, we delivered to a full interior fit-out to a tight 8-week schedule and within budget.
Starting right, with the beginning
Collaborating with the senior leadership team throughout the programme, the project started with consultation to understand their needs for their new space. We also carried out ‘test fits’ to ensure the location’s suitability.
Spaces to meet employee needs
With a thorough of understanding of how the space would be used, we could advise on solutions that reconfigured existing workstations and created new settings. One important area was a multifunctional space named the ‘Hallam Times’. Having somewhere to relax, refresh and celebrate business results fitted the business culture perfectly.
From drawing to delivery
The client had a single point of contact from our project management team throughout the whole process. We produced full working drawings and carried out all in-house activities, including partitioning, bespoke joinery, floor finishes, and more. Coordinating with key supplies, we arranged supply and installation for everything from M&E alterations to AV, acoustics to lighting.
A unique approach
Every client we work with has their own specific requirements and culture. Understanding these enables us to create an environment that really works for them. For Hallam Medical, this also included bespoke joinery from our experienced in-house team to provide a one-of-a-kind work place to see them into the future.
